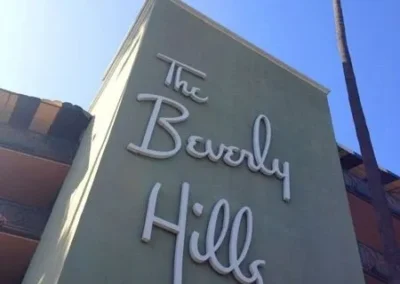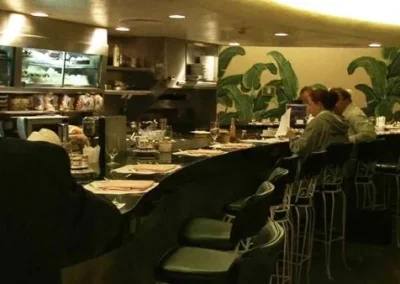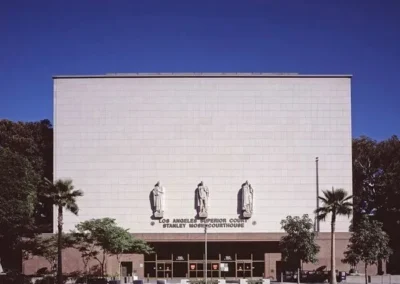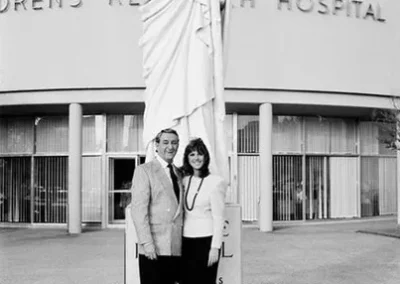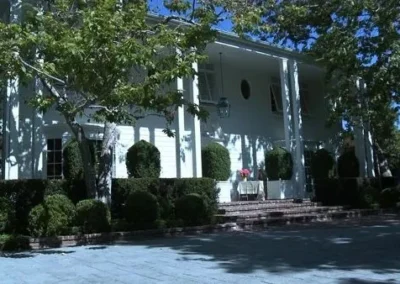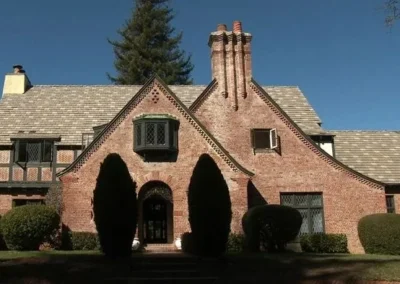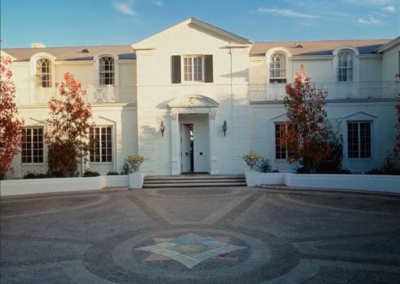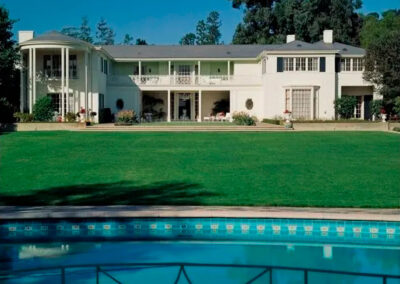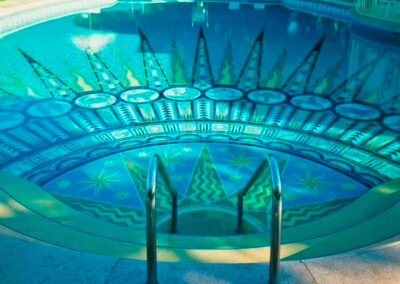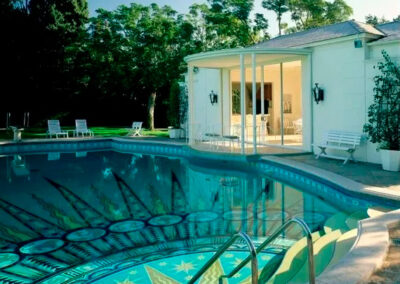01_LAX
Los Angeles International Airport
Joint Venture, 1961
(Photo courtesy: LAX Flight Path Learning Center)
02_LAX_Group
Los Angeles International Airport
Joint Venture, 1961
(Photo courtesy: LAX Flight Path Learning Center)
03_BH_Hotel
Beverly Hills Hotel Crescent Wing addition, 1948
04_BH-Hotel_close-up
The iconic Beverly Hills sign is said to be Paul Williams’ own signature
05_PW_Suite-BH-Hotel
The Paul Williams Suite at the Beverly Hills Hotel
06_Fountain-Coffee-Shop-BH-Hotel
The Fountain Coffee Shop Beverly Hills Hotel
07_MCA_1937
Music Corporation of America (MCA) original Headquarters Building
Beverly Hills, 1937
08_Litton-Courtyard
Courtyard addition for Litton Industries, 1968
09_Saks-BH_1939
Saks Fifth Avenue
Beverly Hills, 1939
10_Saks-Interior
Interior of Saks still bears the marks of Paul Williams’ style in the curved columns and coffered ceilings
11_LA-County_courthouse_1955
Los Angeles County Courthouse
Joint Venture with J.E. Stanton, Adrian Wilson, Austin, Field & Fry, 1955
12_Al-Jolson-Shrine_1950
Al Jolson Shrine at hillside Memorial Park, 1950
13_Al-Jolson-Statue
Statue of Al Jolson
14_St-Jude-Hospital-Design_1962
Design for St. Jude Hospital
Memphis, Tennessee, 1962
(Illustration courtesy: The Paul R. Williams Collection)
15_Danny-Marlo-Thomas-St-Jude-Hospital
Danny Thomas with daughter Marlo at St. Jude Hospital
(Photo courtesy: Marlo Thomas)
16_Preminger-Residence-Brentwood_1925
Preminger Residence
Brentwood, Los Angeles, 1925
17_Family-Room
Preminger Residence, Family Room
18_Library
Preminger Residence, Library
19_Bay-Window
Preminger Residence, Bay Window
20_Ceiling-Detail
Preminger Residence, Ceiling detail
21_Solarium-Balcony
Preminger Residence, Solarium Balcony
22_John-B-Green-Residence_1927
John B. Green Residence
Flintridge, California, 1927
This home was featured as the Pasadena Showcase House of Design in 2011
23_Exterior-Archway
Green Residence, Exterior Archway
24_Living-Room
Green Residence, Living Room
25_Second-fl-balcony-corridor
Green Residence, Second floor balcony
26_Interior-ceiling-detail
Green Residence, Interior ceiling detail
27_Scott-McMartin-Residence_1932
Scott/McMartin Residence, Beverly Hills, 1932
28_Living-Room
McMartin Residence, Living room
29_LR_Entrance
McMartin Residence, Entrance to living room
30_Inner-Foyer
McMartin Residence, Circular inner foyer
31_Curved-staircase+window
McMartin Residence, Curving Stairway
32_Jay-Paley-Residence_1936_CROP
Jay Paley Residence
Holmby Hills, Los Angeles, 1936
(Photos courtesy: Tim Street-Porter)
33_Rear-Exterior_crop
Paley Residence, Rear exterior with lawn
34_Zodiac-Pool_crop
Paley Residence, Zodiac Pool
35_Zodiac-Pool+Pool-house_crop
Paley Residence, Zodiac Pool and Pool house
36_Wave-patterned-pool-steps_crop
Paley Residence, Wave patterned pool steps




